The Amarene @ Bayan Lepas Penang

The Amarene Penang, is a upcoming project with land area 3.876 Acre by Ideal Property Development group. The project is located along Jalan Tun Dr Awang, in between Tree Sparina and Summerkskye Residences.
The Amarene Location:
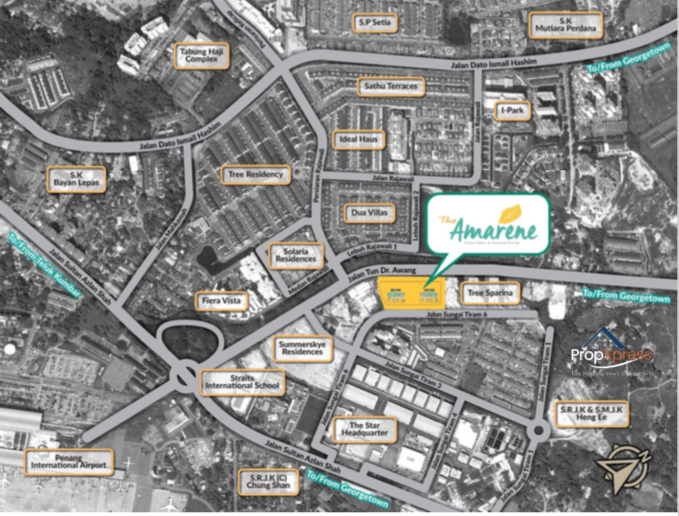
Project Overview:
Property Project : The Amarene
Land Tenure : Freehold
Built-up Area: from 1,100 sq.ft – 1,200 sq.ft.
Total Units: 410 units
Indicative Price: From 584k onwards
Developer : Ideal Property
The Amarene Building Artist impression:
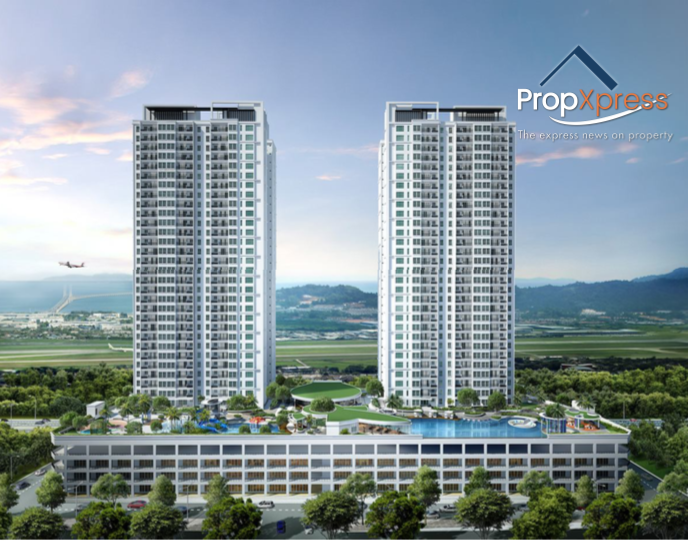
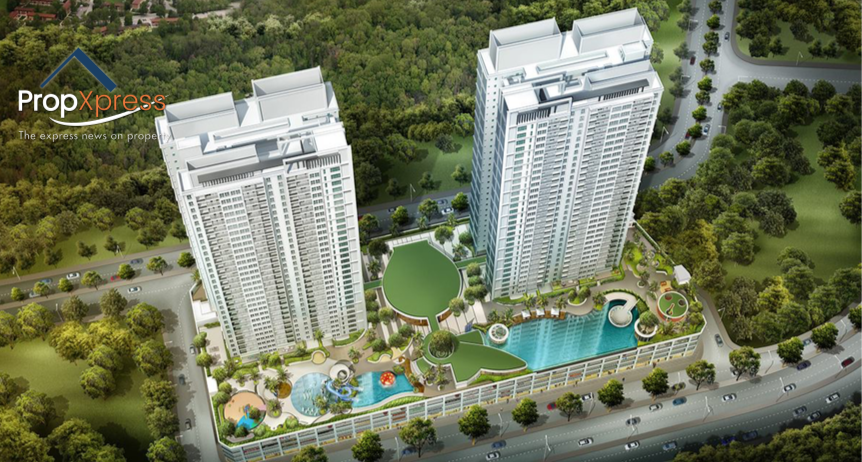
The Amarene Floor Plan & Layout:
The Amarene development will consist of 2 towers, each tower occupy with 205 units. Customer can choose from either 1100 sqft for Airport View OR Dual Key 1200 sqft for pool and hilltop View.
The Amarene Floor Plan: 1100 sqft facing Airport view [South-east], while 1200 sqft facing pool view[North-west].

The Amarene Layout Plan for Type A: 1200 sqft.
3 bedroom 3 bathroom with Dual Key concept.
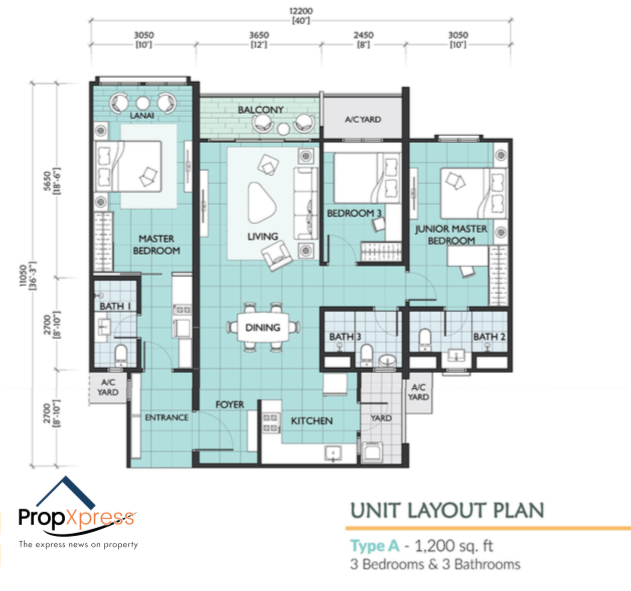
The Amarene Layout Plan for Type B: 1100sqft.
The signature layout design from Ideal for 3 bedroom 2 bathroom. This time round Ideal added 1 utility room to store junk stuff.

Amarene Facilities and maintenance fee:
The Amarene Penang facilities and facade is designed aesthetically to cope with the new generation that focusing on lifestyle and conveniency.
Water Activities Facilities includes: Infinity Pool, Sunken Seating, Water Seating, Sun Deck, Jacuzzi, Children’s Pool, Pool Deck, Wading pool, Wet Play pool.
Facilities that involves greenery are : Garden Lawn, Courtyard Garden, Garden Pavilion, and Herbs Garden.
Other facilities Includes: Clubhouse, Family lounges, Reflexology path, Children’s Playground, Reading Room, Kid’s Room, Games Room, BBQ Pavilion, Cozy Cabana and Multi Purpose hall to cater Residence Needs on all age group.
Facilities Artist Impression:
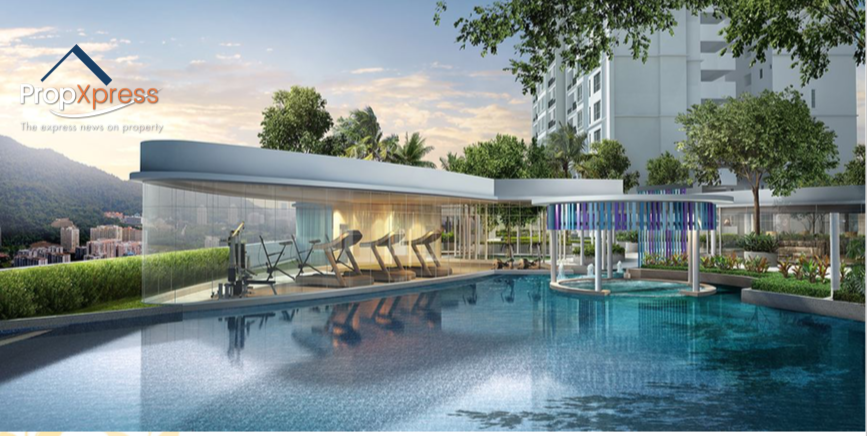
Gym, Pool, and Jacuzzi.
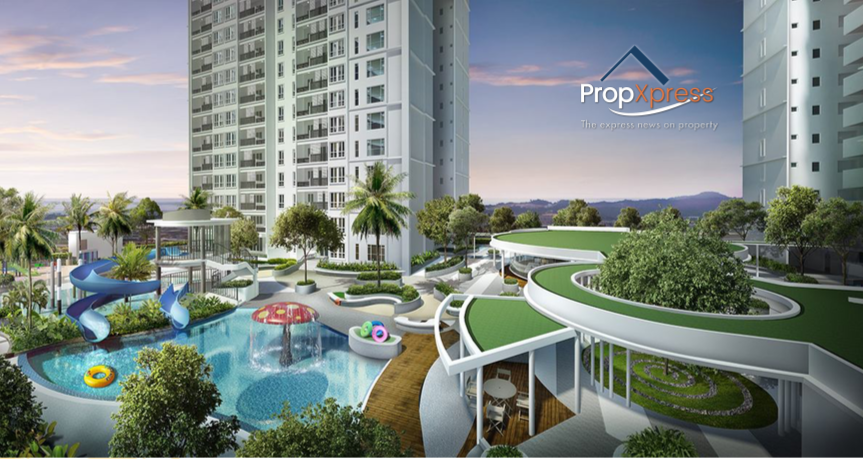
Landscaping and Kids Pool.
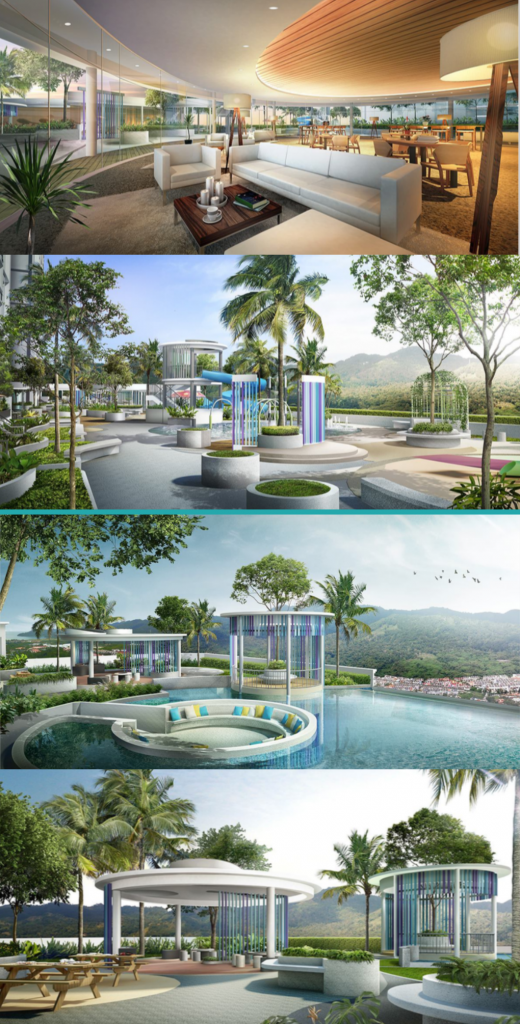
The Multi-purpose hall, Playpool,Cozy Cabana and BBQ Pavilion.
The Amarene Shoplot
As Mixed Development is the New trend, shoplot fetching crowd during day time while residence own use to self-sustain the business, and to supports the “Chi” in Feng Shui. The Amarene consist of 3 level shoplot with appearance facing the road.
Level 1: 26 units |Level 2: 24 units. | Level 3: 24 units.
Project Packages:
- From RM584,690 onwards.
- FREE Documentation Fee.
- FREE 2 carpark
- FREE Aircon Piping **T&C apply.
- FREE 1 year Service charge(exclude SF) **T&C apply.
- FREE Grille to Main Entrance & Yard. ** T&C apply.
- ADDITIONAL REBATE AVAILABLE(to be disclose upon engagement)
- Under HOC campaign, Free MOT.
- Expected completion Q4 2021
The monthly maintenance fee is marketed fixed at RM198/ month (nett) per unit regardless of the layout. But looking at Ideal Developer recent roadmap focusing on full fledge facilities, there’s possibility of increasing the maintenance fee to upkeep the property value during CCC.
Verdicts:
With Affordable housing price bring up to not more than RM500k, The Amarene is consider a good buy, given that the price point is not too far from RM500k. By Topping up some price premium, you get a strategic location, low density, fantastic facilities, along the Main Road and a different Neighbourhood community to hang out with.
The 1200sqft is ideal for a working adult who yet to start off a family, where he/she can rent out the the other key to compensate and reduce their commitment,
WHILE
1100 sqft is the Signature layout, perfectly ideal for of a family of 4-5 person. The layout has been used in Tree Sparina, Summerskye and Solaria with minor adjustment.
Despite shoplot on downstair, the Amarene it is still under HDA, residential title.
For more information, kindly drop your enquiry here.
OR
PM our facebook Fan page to get in touch.
OR
If you prefer whatsapp, OR call do reach out to 017-406 6576 (Mr Siaw)to find out more.
Why Engage PropXpress?
- 0 Agent Fee
- Developer Appointed Marketing Agent
- Value added Full Fledge service
- Good Relationship with Banker and Developer
- Renovation Expert Consultant

