Setia Sky88 is a completed Luxury service apartment at Jalan Dato Abdullah Tahir, Johor Bahru. Occupying 4.5 acres of land, the building features 55 storeys of 3 towers A, B,C. It is consider one of the highest skyscrapper at Johor Bahru town.
Tower A is name THE ALTUS, while Tower B and C are name Sora and Nube accordingly.

Project USP
- One of the tallest residential and sleek iconic buildings in Johor
Bahru City Centre. - Point plot building design which looks slim and elegant but offers a
360 degree panoramic view of Johor Bahru City & Singapore at
200m above sea level. - Benchmark setting signature facilities beyond class: Three tiered
facilities: 5-Star Hotel styled lobbies at drop-off points;
Entertainment Deck at level 8 with private clubhouse and
swimming pool deck for all; Highest, luxurious sky club in town
above 200m with panoramic city view all round for respective
towers. - Shuttle service to CIQ causeway linked and future RTS Terminal to
Singapore (RTS terminal have confirmed in Bukit Chagar) - Built in ICT fibre home system and supported by multi
telecommunications service
Project Overview:
Project Name : Setia Sky 88
Location : Johor Bahru
Property Type : Serviced Apartments
Total Units : 838 units
Built-up Area: 484sqft to 1636sqft
Land Tenure: Freehold
Indicative Price : RM425k onwards
Developer : Setia
Status: Completed
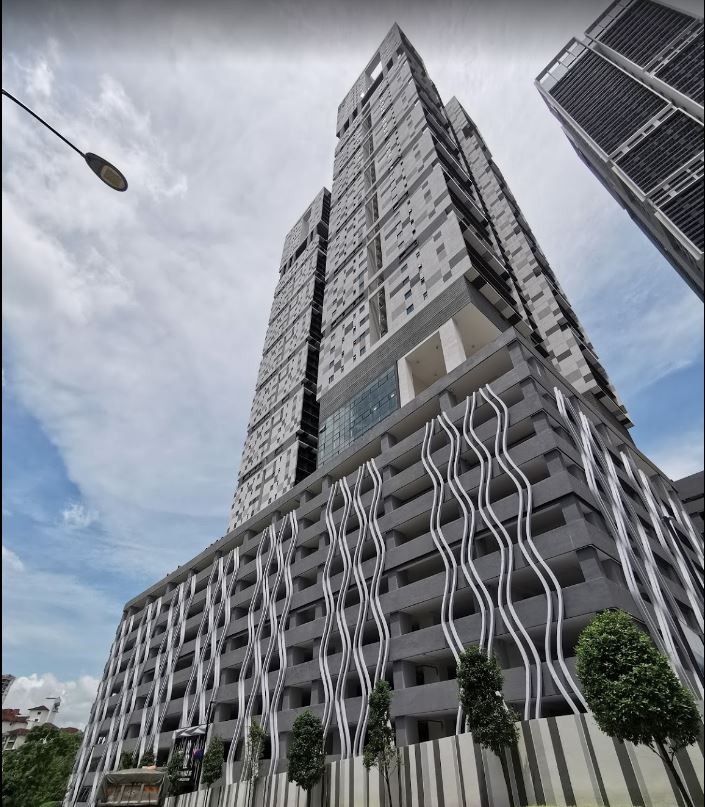
Project Location:
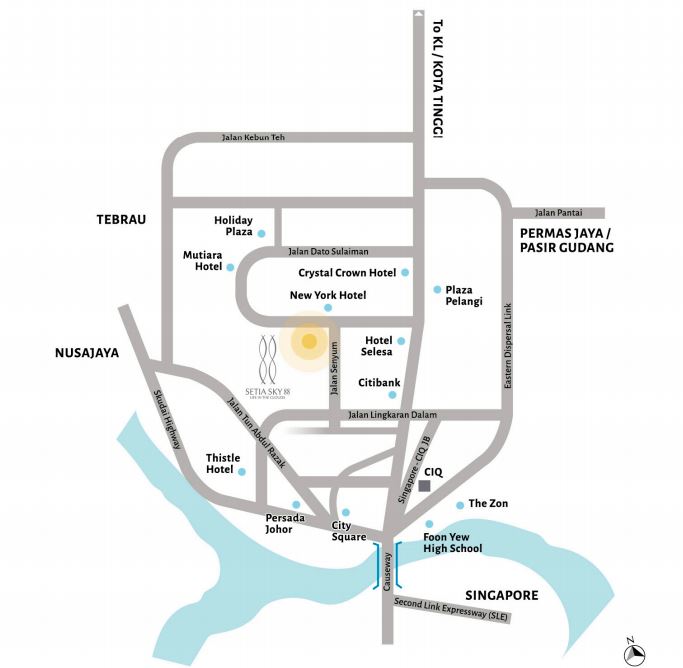
Project Floor and Layout Plan:
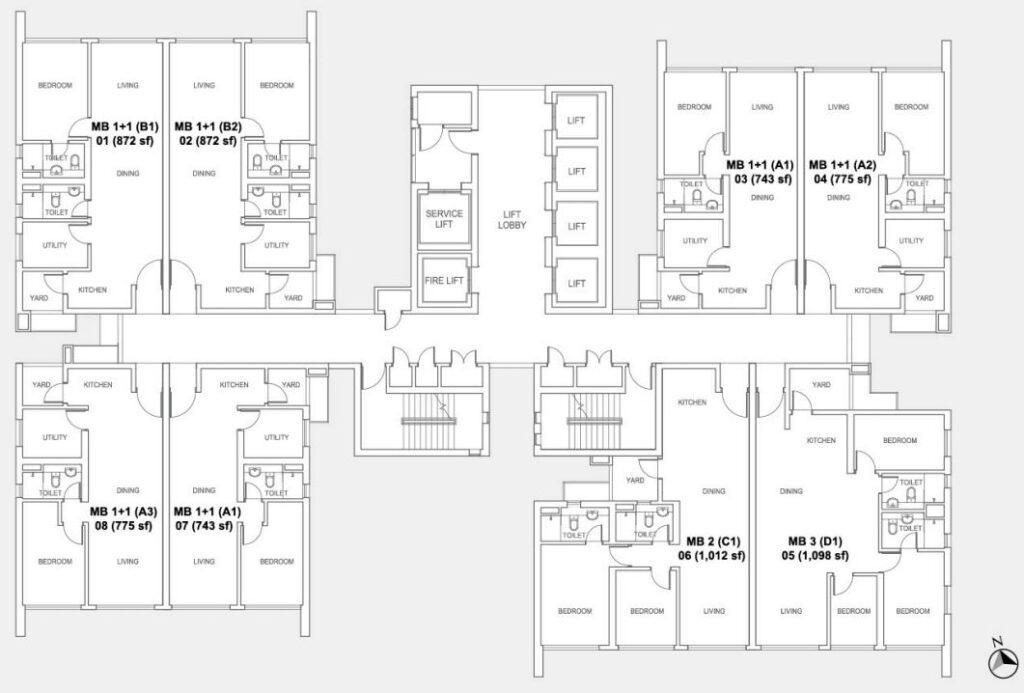
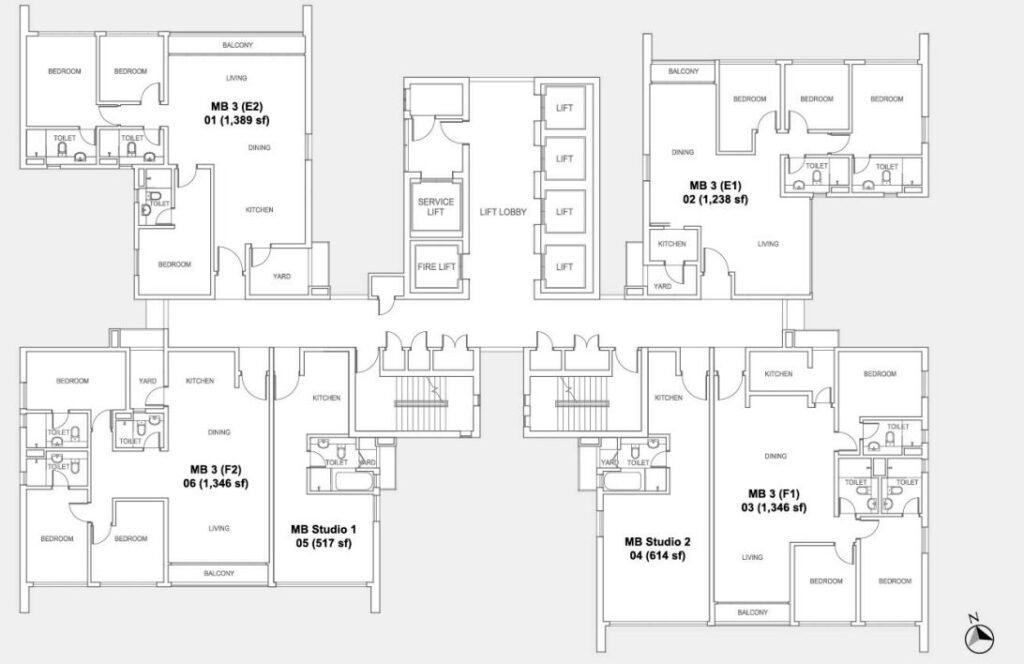
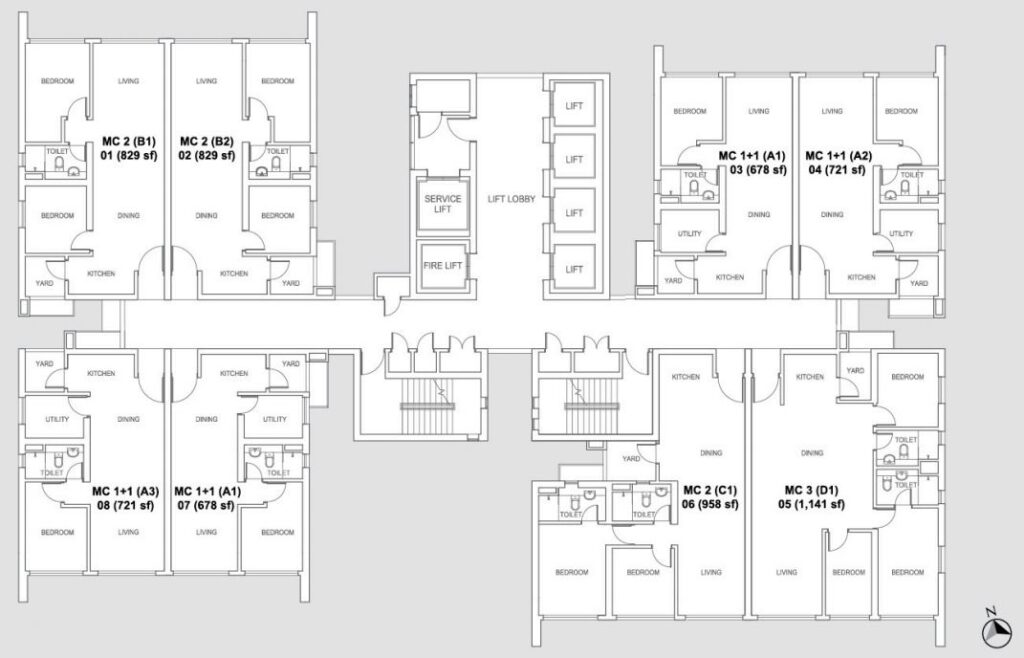
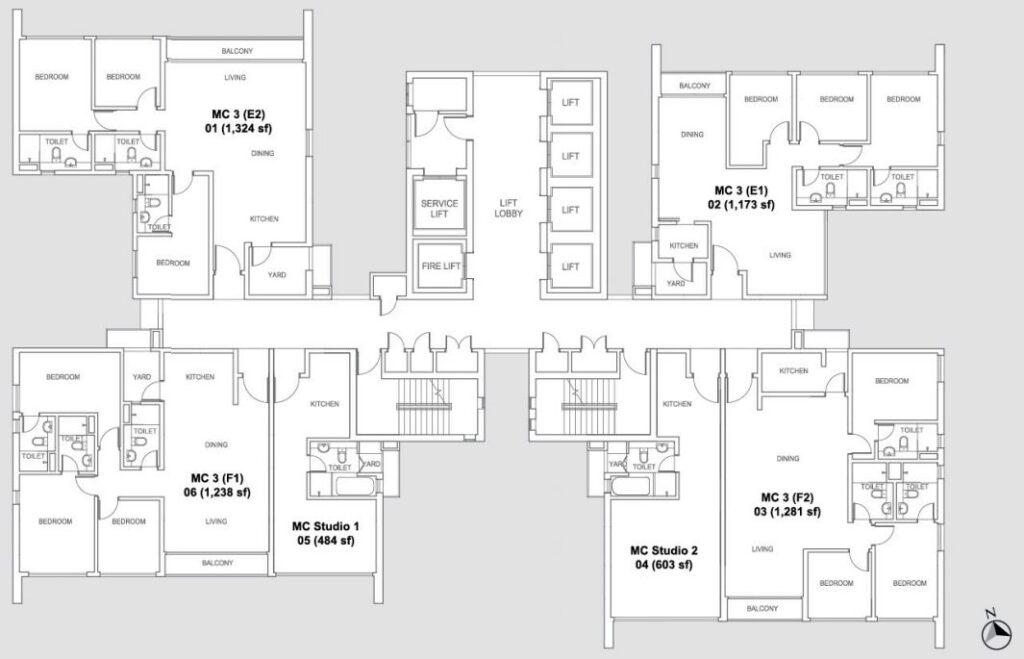
Project Facilities:
Setia Sky 88 offers some of the most exquisite facilities that outstand other projects.
Level 9 & Mezzanine (9M)
- Infinity Edge Lap Pool
(Half Olympic Size – 33m&8m) - Aqua Gym
- Kid’s Pool
- Changing Room
- Ballroom
- Grocery*
- Barbeque Area
- Art Lounge*
- Covered Children Play Area
- Sculpture Garden
- Audio Visual Room
- Business Lounge
- Meeting Room
- Tuition / Reading Room
- Music Room
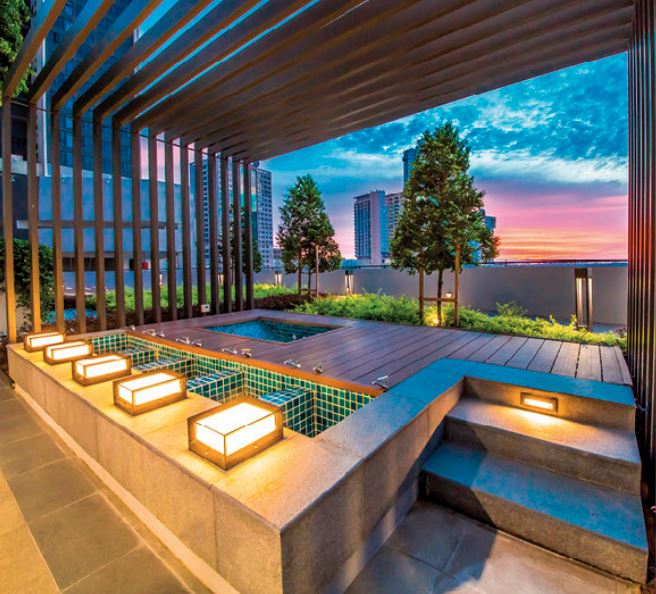
Level 53 & Mezzanine (53M)
- Dip Pool (16m X 7m)
(1.2 Height) - Yoga Studio
- Leisure Room
- Karaoke Room / Sky Lounge
- Gourmet Kitchen
- Sky Gymnasium
- Changing Room,
- Sauna & Steam Room
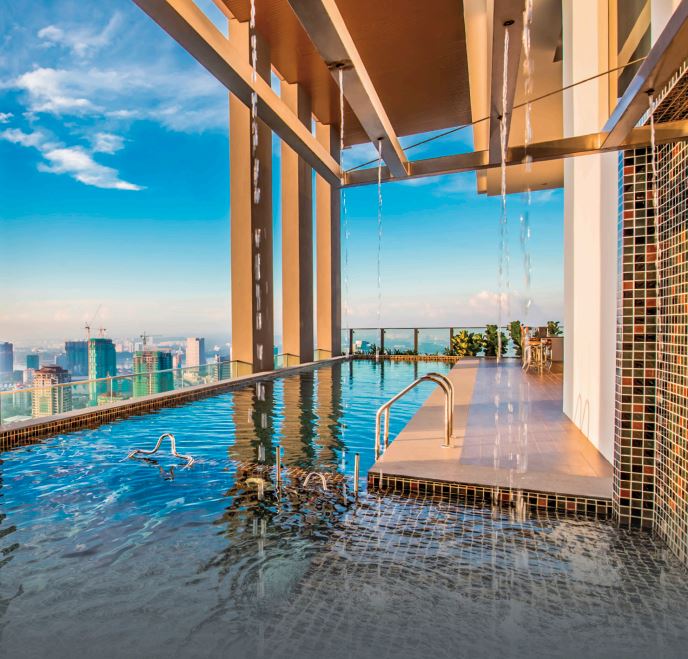
Level 3, 8 & 9
- Grand Lobby
- Management Office
- Swimming Pool (88ft x 50ft)
- Changing Room,
Sauna & Steam Room - Multipurpose Hall
- Squash Court
- Function Room
- Barbeque Area
- Children’s Room
- Children Play Area
- Garden
- Business Centre
- Gymnasium
- Theatre Room
- Reading Room
- Music Room
- Grocer café
- Childcare Room
- Landscape Deck
- Jogging Track
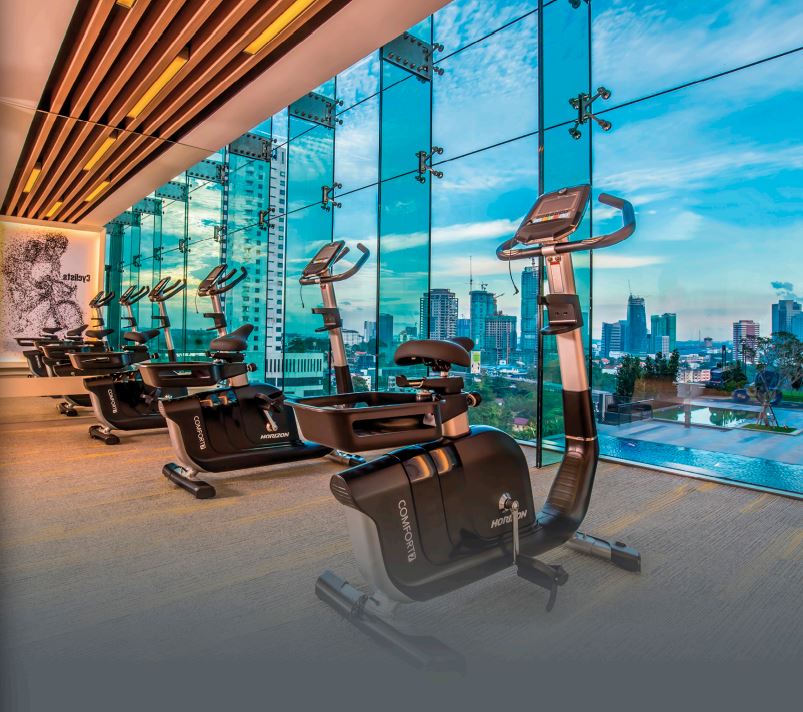
Level 42, 43 & 43A
- Dip Pool (3.8m X 23.45m)
(1.2 Height) - Pool Deck Lounge
- Sky Garden
- Viewing Deck
- Karaoke Room
- Gourmet Kitchen
- Wine Lounge
- Sky Gymnasium
- Audio Visual Room
- Games Room
- Pilates Studio Room
- Open Air Lounge
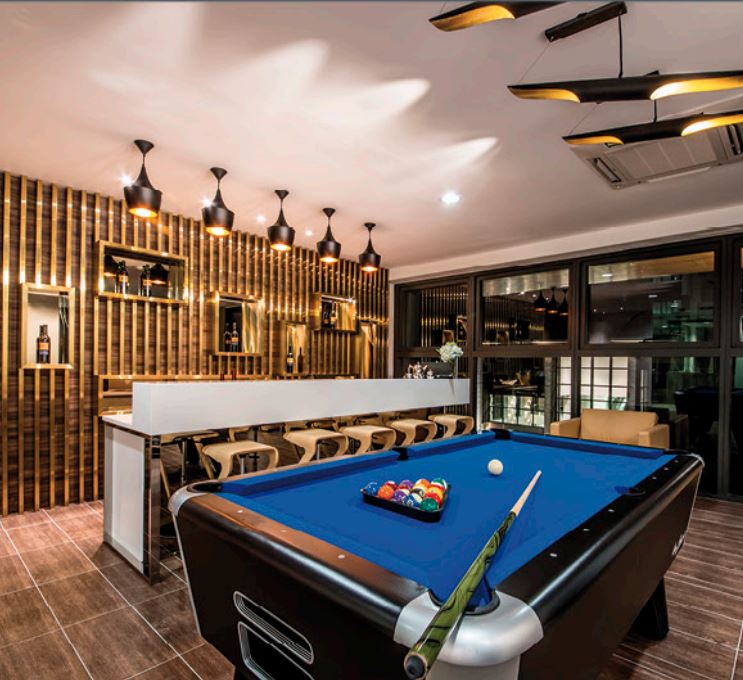
Project Pricing packages and Details
- Expected maintenance fee: RM0.48 psf
- Indicative price range : From RM 425K – RM 1 Mil
- 6 lift provided including service lift
- Free Min 1 carpark
- 3 tier security system
- Documentation Fee absorbed
- Partial furnishing packages
- Air conditioner
- (Every Bedroom & Living Area)
- Wardrobes (Every Bedroom)
- Designer Kitchen Cabinet
- Hood and Hob
- Refrigerator
- Dish Washer*
- (Premium Package Only)
- Washer Dryer
- Water Heater in the bathroom
Interested Prospect may fill in enquiry form remark column. Our crew will take note and get in touch with you shortly.
Why Engage PropXpress?
- 0 Agent Fee
- Developer Appointed Marketing Agent
- Value added Full Fledge service
- Good Relationship with Banker and Developer
- Renovation Expert Consultant
